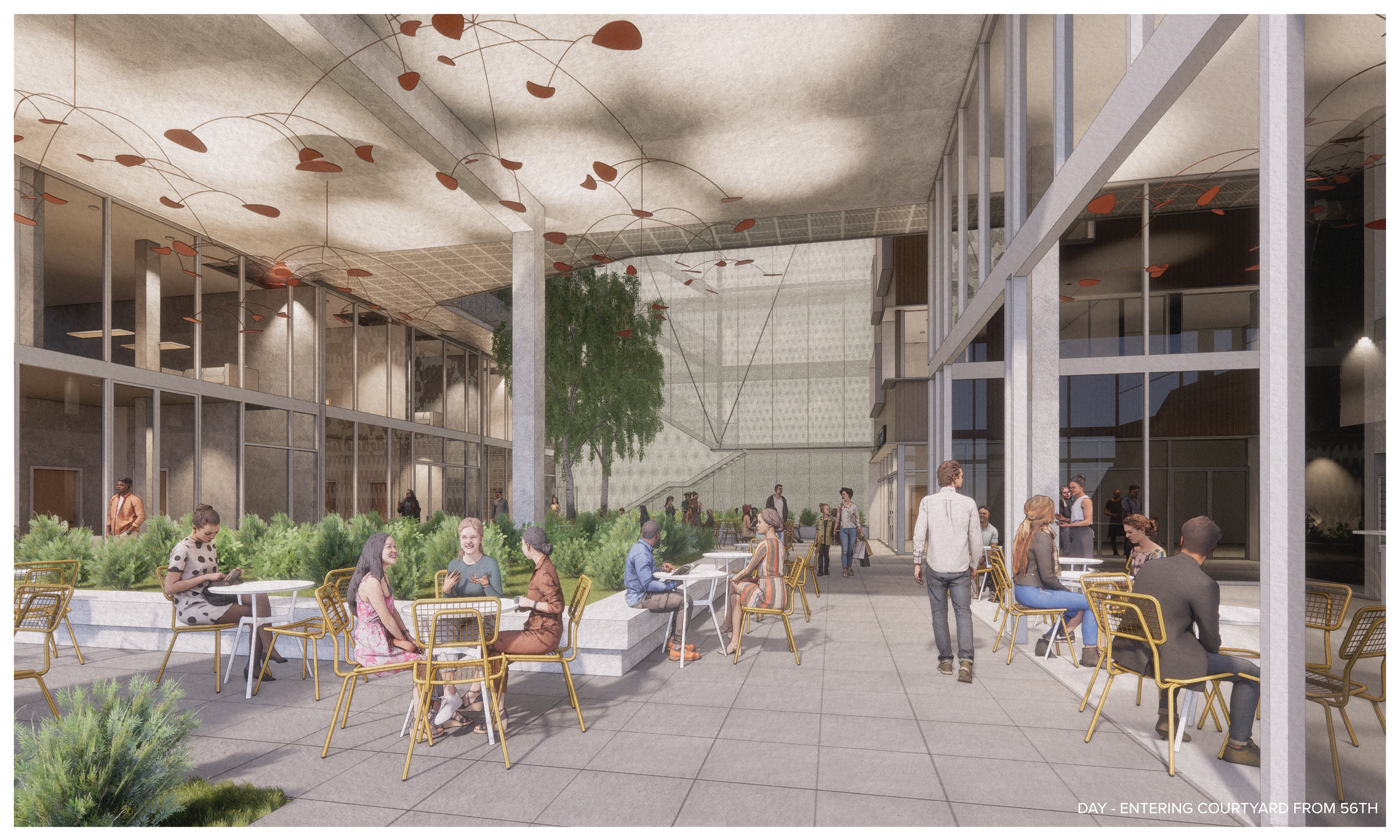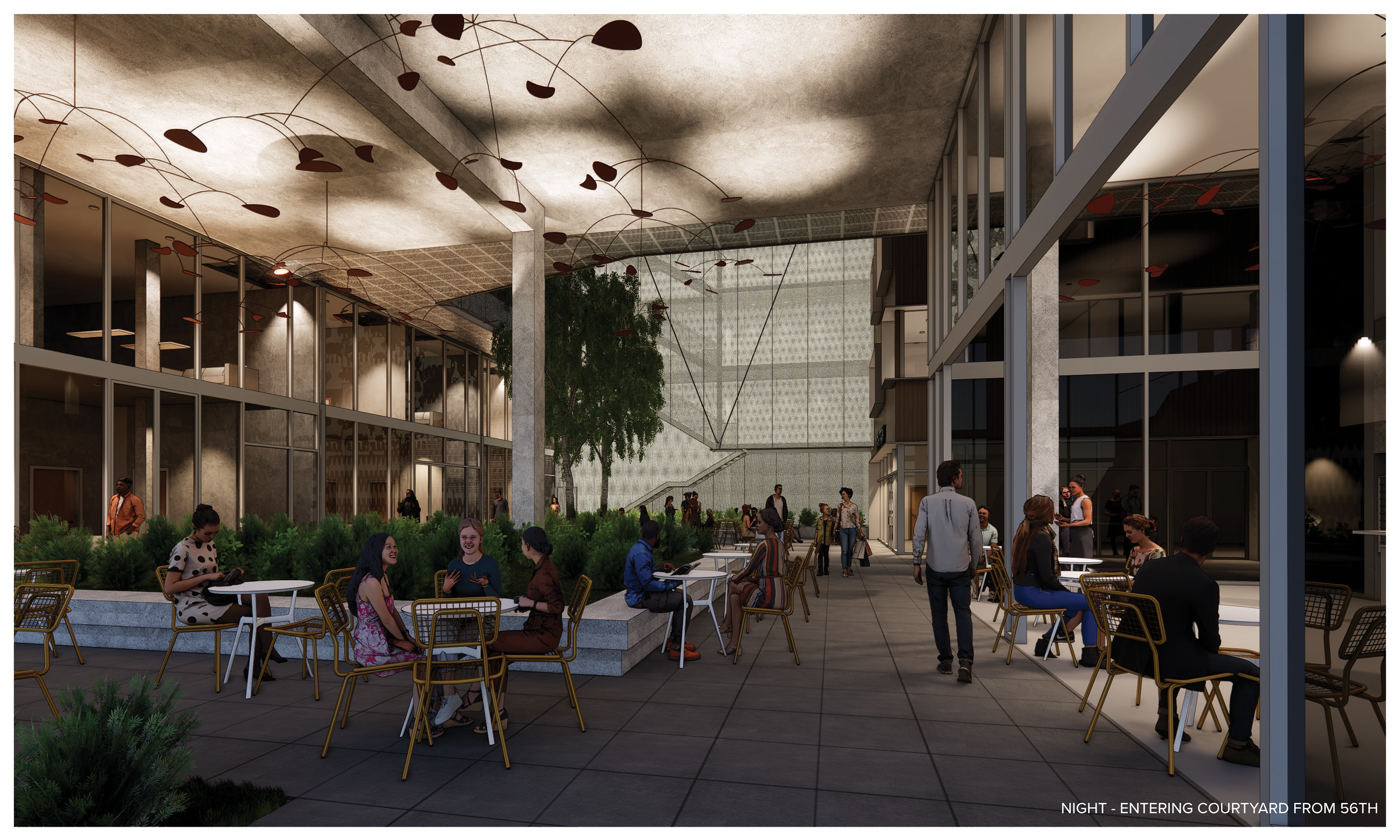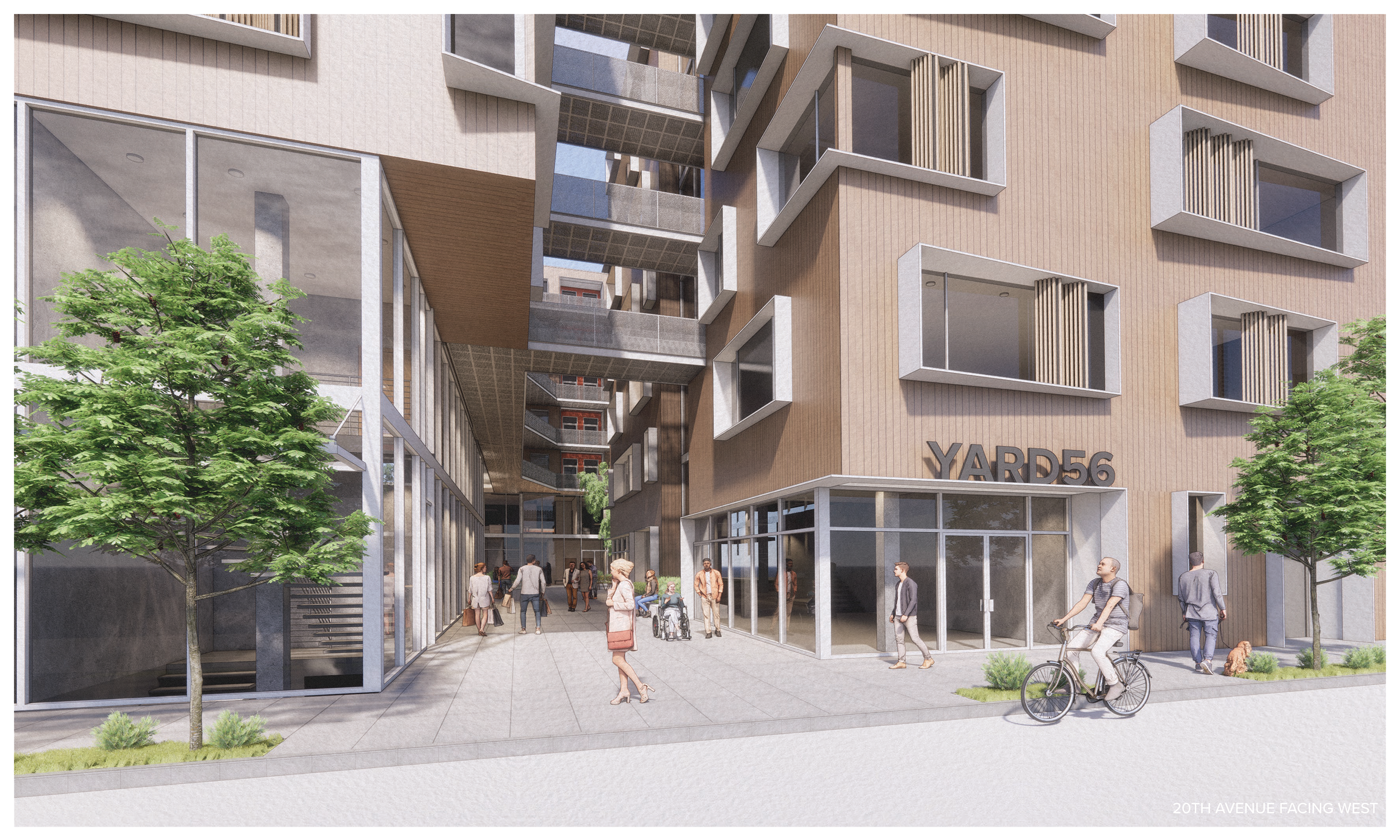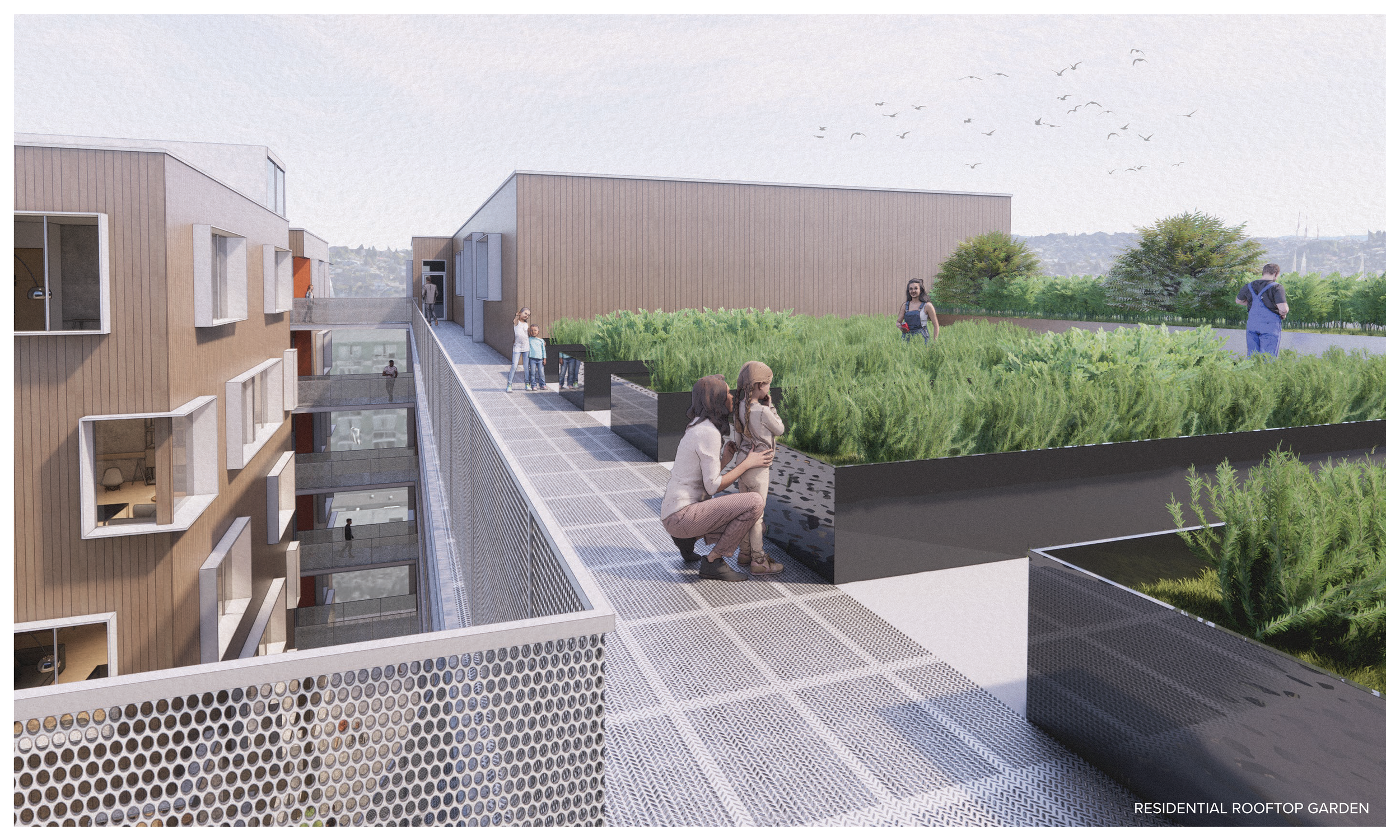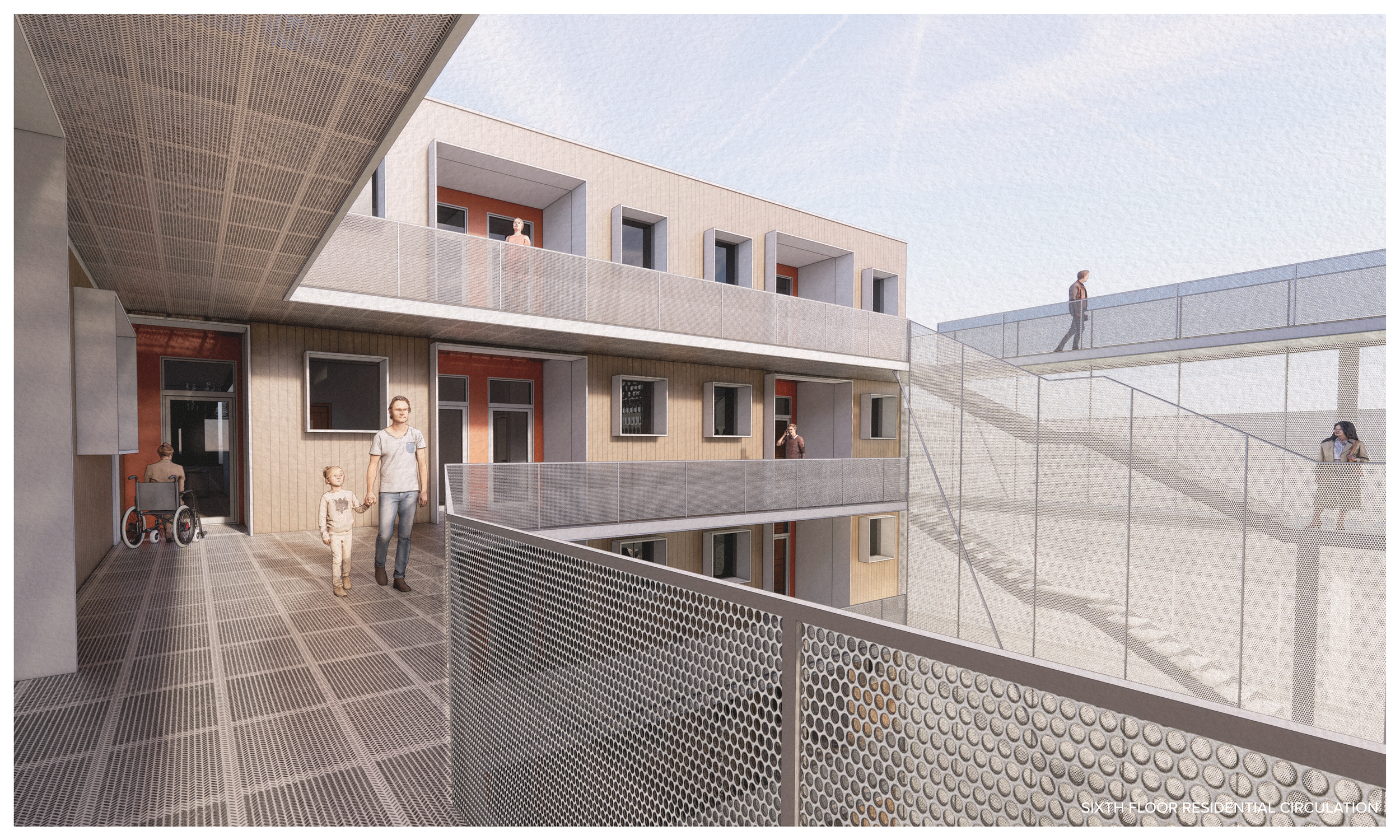YARD 56
Mixed-use community in Ballard
Autumn 2021, Graduate School | Professor Rick Mohler
Yard56 is a seven-story mixed-use building in Seattle's Ballard Neighborhood. It is designed to foster community engagement through its use of public space, and design strategies outlined by Jane Jacobs, Kevin Lynch, and William Whyte. Strategically located at the intersection of Northwest 56th Street and 20th Avenue Northwest, Yard56 aims to meet the housing needs of the rapidly expanding neighborhood while promoting a vibrant street life.
The design features a mix of market-rate housing units, live-work units, and street-level commercial spaces to enliven the pedestrian experience. By creating a public pedestrian half-block path and a spacious courtyard, Yard56 extends the walkable realm of the neighborhood and encourages social interaction. Additionally, the incorporation of small SF retail units adds to the dynamic street scene, fostering affordability, community engagement and activity.
Yard56 has a total of 10,157 sq. ft. of retail space and 5,936 sq ft. of live/work units, seamlessly connected to the surrounding sidewalks, which flow into a central 2,841 sq. ft. public courtyard. The building comprises 66 residential units, providing a diverse housing option for the residents of Ballard.

